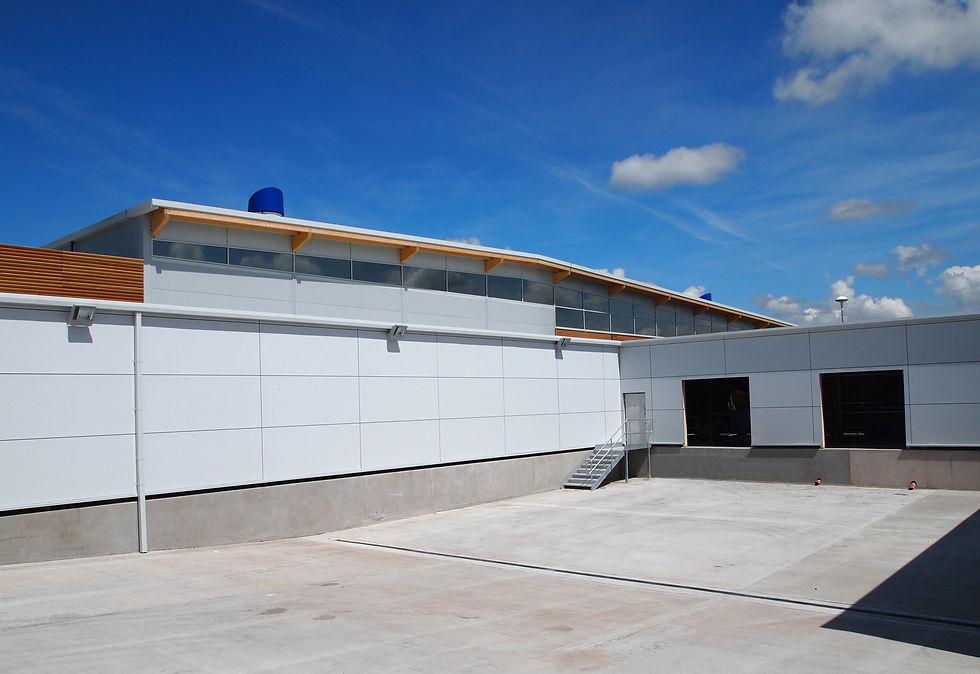Tesco Extra store Leigh
A major Town Centre redevelopment for Salmon Harvester Properties Limited comprising an 11,500 m2 Tesco Extra store, 7 screen Cineworld cinema, 4 food retail units, a Petrol filling station and 800 car parking spaces in Spinning Jenny Way Leigh, adjacent to the Town Centre.
This very successful project was completed in late 2011, on budget and on time
The Tesco store is one of their earliest ‘Environmental Format’ stores, with a glulam timber structural frame and larch timber cladding, exposed services and an enclosing envelope with very high thermal performance.
Dovecot
A major remodelling and refurbishment of an existing residential barn conversion in Church Stowe Northamptonshire. The project included the installation of a new glass and steel mezzanine floor in a Grade II listed dovecot to form additional living space and complete re-modelling of the entrance hall kitchen and dining room.
Kirkfield Grassington
An individual, timber framed, stone faced, 3 bed private house in the Yorkshire Dales National Park for which we recently received Planning Consent from the National Park Authority.
This eco-house incorporates solar panels for domestic hot water, photo-voltaic cells to power the ground source heat pumps for central heating and sheep’s wool insulation in the wall cavities and roof space.
Neg Earth Ltd
A 5,200 m2 lighting rehearsal studio space in Concord Rd. Acton W. London
We were commissioned in 2009 to find a site in W London for a rehearsal studio project for NegEarth Limited, a company specialising in stage lighting installations for rock concerts, stage shows, and events. A number of sites were evaluated and the site in Concord Rd eventually selected.
The building is a highly bespoke structure, with the rehearsal studio roof designed to take point loads from lighting rigs of 5 tonnes on a 1.5m grid across the entire roof area measuring 45m x 32m, at a height of 18m above floor level. Access within the roof void is designed to facilitate the rigging of lighting installations entirely without the need for harnesses. The external fabric is designed to a very high standard of acoustic and thermal performance to minimise any environmental impact and significantly reduce heating costs for the large studio volume.
In addition to the studio space there are 6 no. ‘band rooms’ / changing rooms, production offices, conference rooms and a catering facility capable of seating 40 people.
There are dock loading facilities to accommodate 6 no articulated vehicles permitting direct access to the studio space for the loading and unloading of equipment. In addition there is 1,500m2 of ancillary storage space.
The conference rooms, with their fully glazed external walls, are shaded by means of powder coated aluminium ‘brise soleils’ to reduce solar gain on the South and West elevations. The studio space is heated by underfloor heating coils powered by roof mounted air source heat pumps.
How to contact us
Studios D+E
The Lion Brewery
St Thomas Street
Oxford
OX1 1JG
United Kingdom
t 01865 202021
eXstudio@mccurdyrussell.com
Printable map









